Building Green, Living Better
We're not just talking about sustainability - we're literally building it into every wall, window, and foundation. Here's how we're doing our part for the planet, one structure at a time.
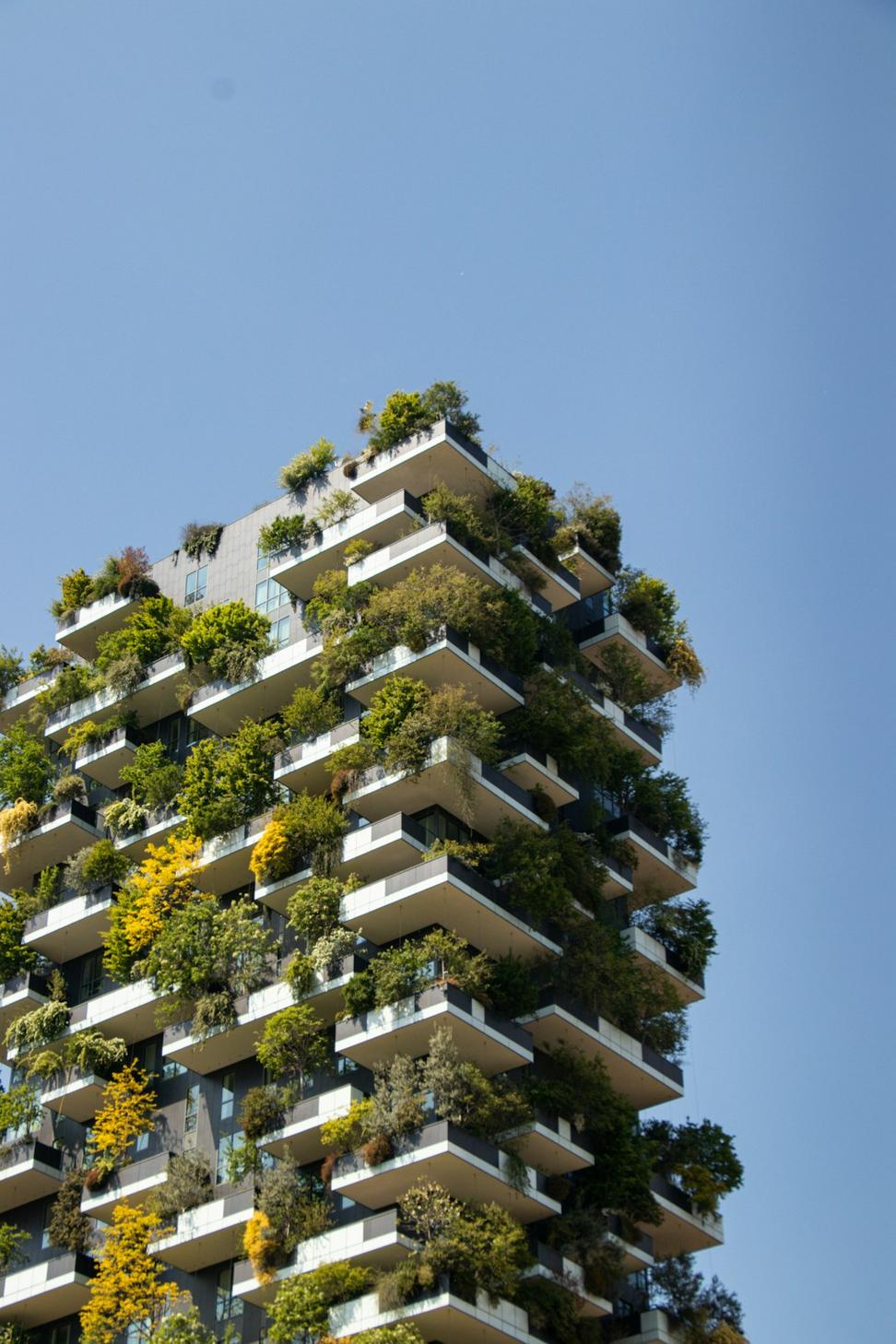
We're not just talking about sustainability - we're literally building it into every wall, window, and foundation. Here's how we're doing our part for the planet, one structure at a time.

Energy Reduction Average
LEED Certified Projects
Material Waste Diverted
Carbon Offset Goal 2030
Look, sustainable architecture isn't some magic trick. It's about making smart choices at every stage - from the first sketch to the final nail.
Before we even think about solar panels, we're orienting buildings to catch natural light and airflow. Why pay to heat or cool what nature can do for free? We've cut energy loads by 40-60% just by being smart about orientation and window placement.
We're sourcing locally whenever possible - less transport means less carbon. Plus, reclaimed materials aren't just eco-friendly, they've got character you can't fake. That 100-year-old timber beam? It's got stories AND sustainability cred.
Rainwater harvesting isn't rocket science, but it saves thousands of gallons yearly. Greywater systems, low-flow fixtures, native landscaping - these aren't add-ons for us, they're standard practice. Toronto's climate gives us plenty to work with.
Solar, geothermal, wind when it makes sense. We're not dogmatic - every site's different. But we always aim for net-zero or close to it. There's something pretty satisfying about watching your meter run backwards in the summer.
These aren't just fancy logos - they're proof that we walk the walk. Every certification represents hours of careful planning and execution.
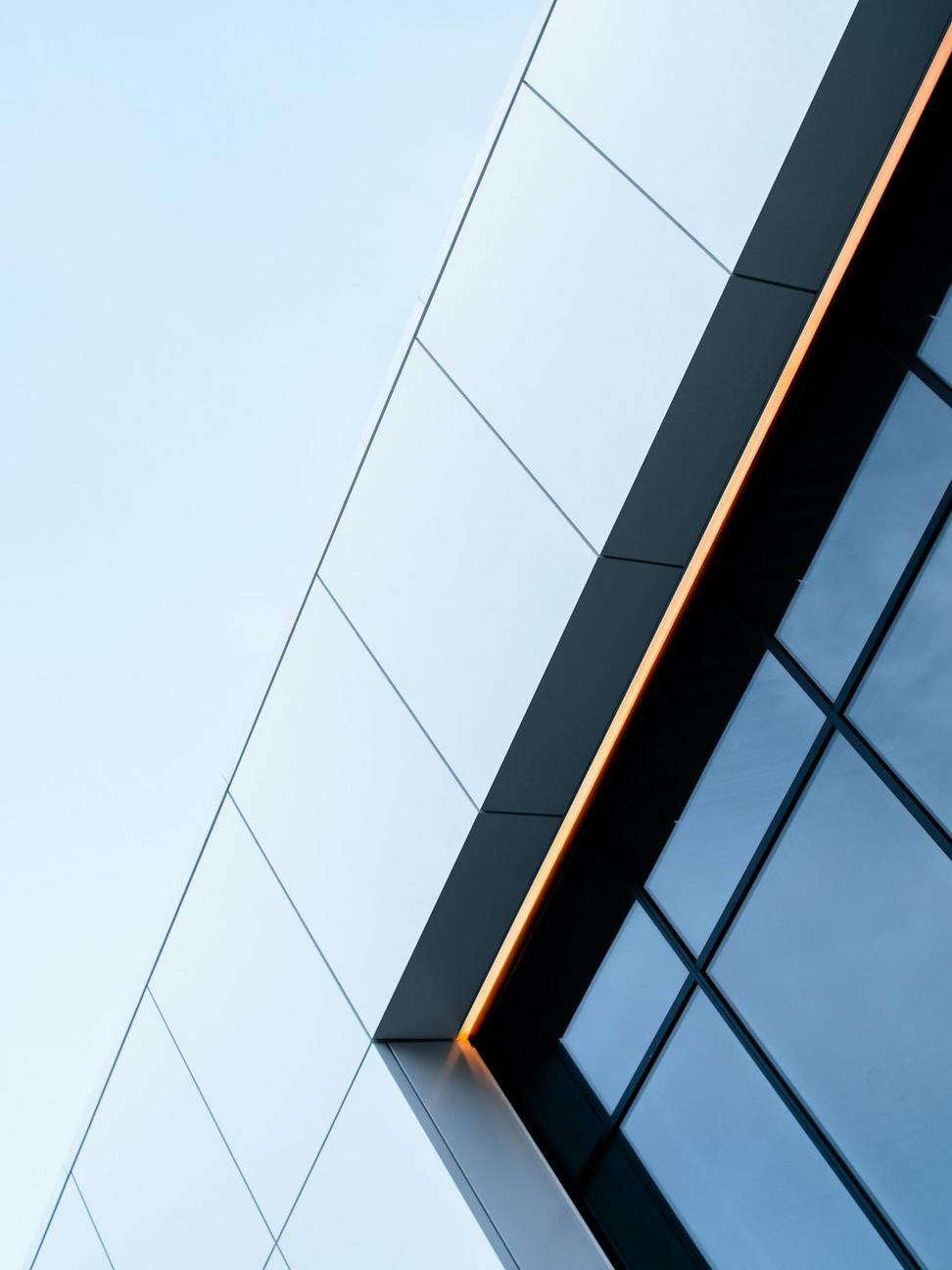
Leadership in Energy & Environmental Design
Our team holds multiple LEED AP certifications. We've guided 42 projects through LEED certification - from Silver to Platinum.
Ultra-low energy building standard
We're one of the few firms in Ontario certified to design Passive House buildings. These structures use up to 90% less heating energy.
The world's most rigorous green building standard
Currently working on three LBC projects. It's tough, no lie - but creating buildings that give back more than they take? That's the goal.
We track everything because what gets measured gets improved. Here's our collective impact across all projects since 2018.
kWh Saved Annually
That's enough to power about 1,150 homes for a year. Our passive design strategies and energy-efficient systems are doing the heavy lifting here.
Gallons Water Conserved
Through rainwater harvesting, greywater systems, and smart landscaping. Toronto's water infrastructure thanks us, and so do our clients' utility bills.
Tons CO2 Avoided
Equivalent to taking 1,350 cars off the road permanently. Between energy efficiency and renewable energy integration, we're making a dent.
Construction Waste Diverted
Most construction waste doesn't need to hit landfills. We're salvaging, repurposing, and recycling like it's our job - because it is.
Local Materials Sourced
Within 500km radius whenever possible. Supports local economy, reduces transport emissions, and honestly - Ontario's got great materials.
Client Savings Generated
In reduced operating costs over building lifespans. Green building costs a bit more upfront, but the payback is real and measurable.
Here's how sustainability gets baked into every project from day one. No greenwashing, just actual process.
We start by really understanding the site - sun paths, wind patterns, existing vegetation, microclimate. Then we sit down with you and figure out what "sustainable" means for your project. Net-zero? Living Building Challenge? LEED Gold? Let's set real, achievable targets.
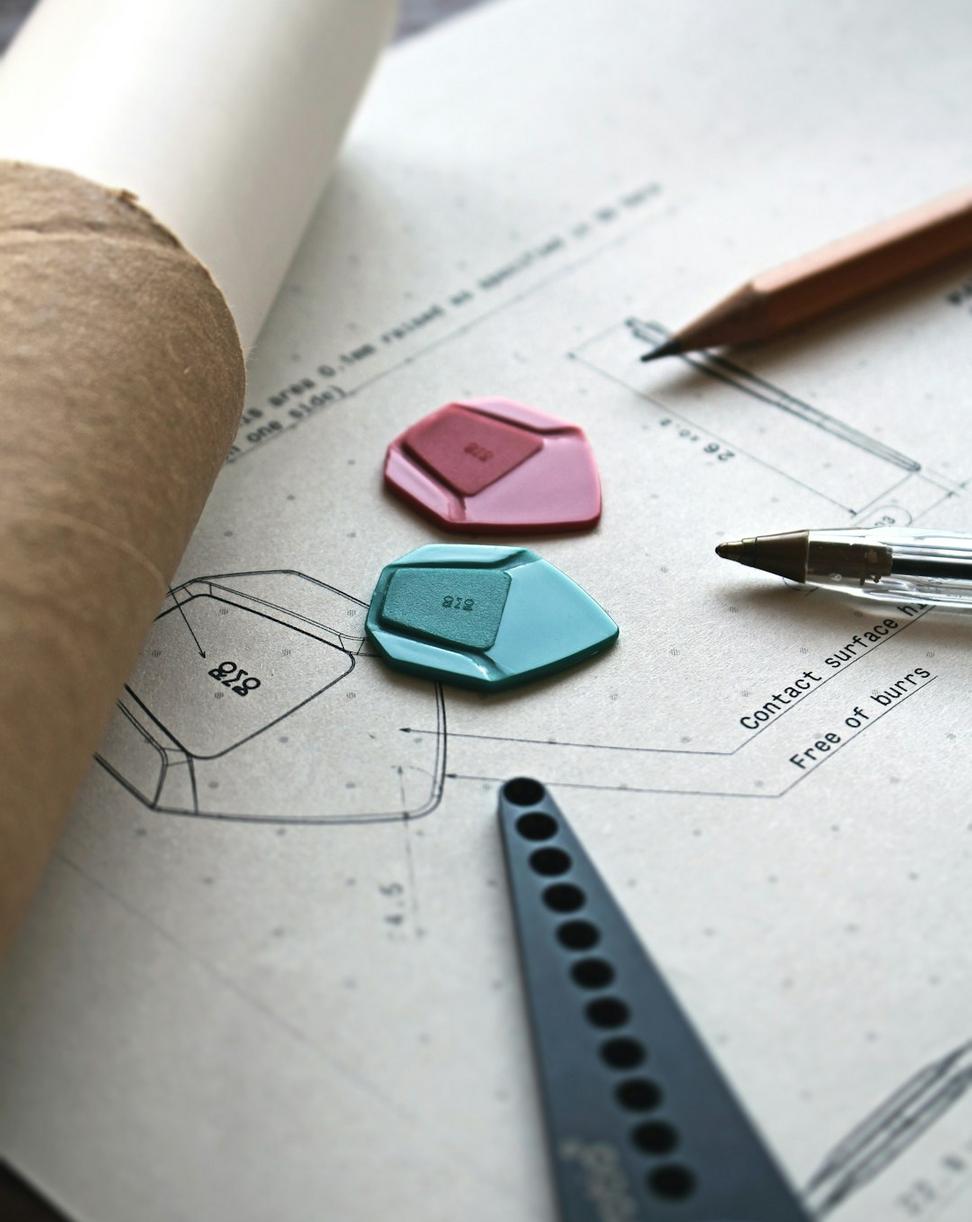
This is where the magic happens - getting architects, engineers, landscape designers, and sustainability consultants in the same room early. We're modeling energy performance, daylighting, thermal comfort before we've finalized anything. Iteration is cheaper on paper than on-site.
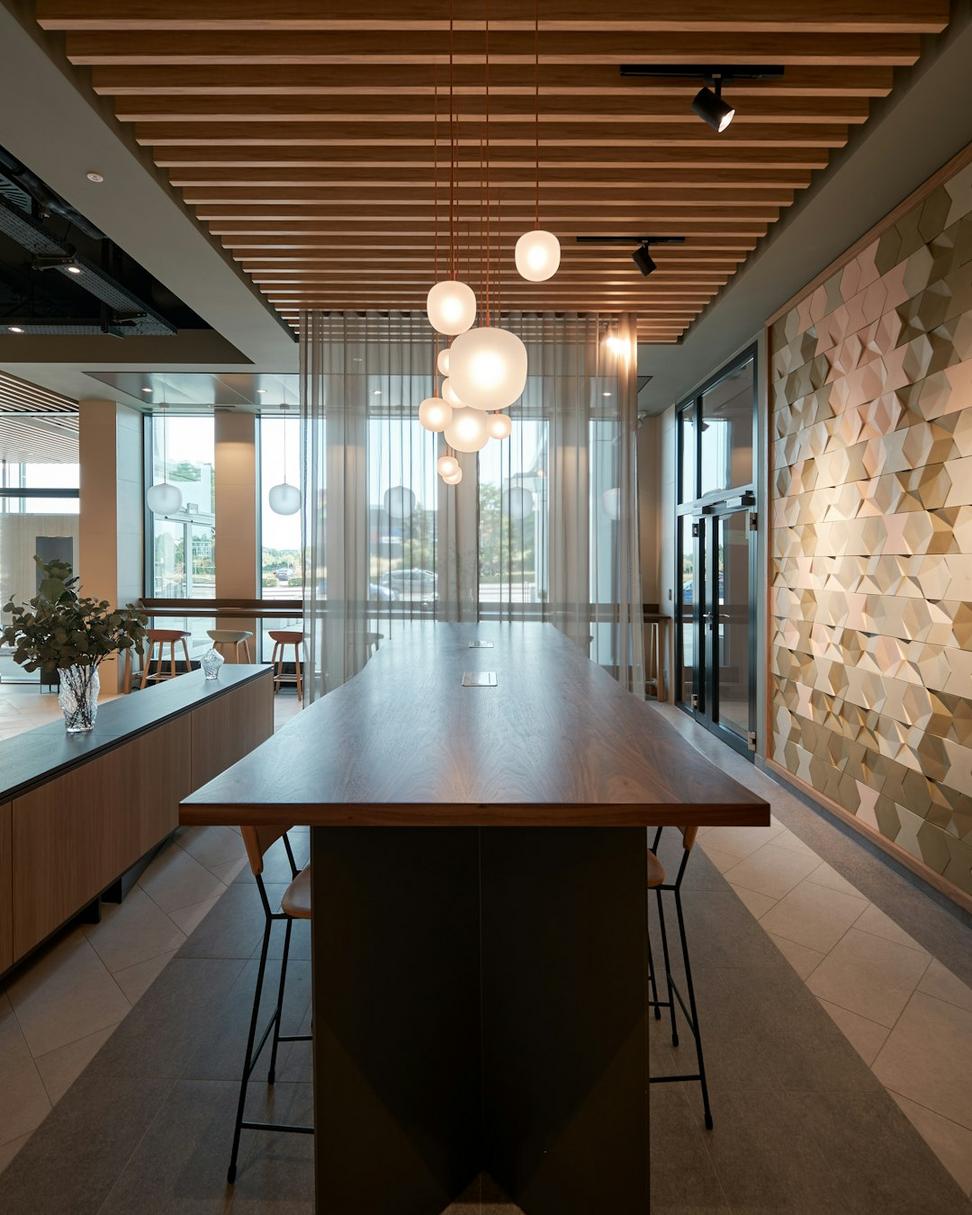
A great design means nothing if it's not built right. We're on-site regularly making sure systems are installed correctly, materials are what we spec'd, and waste management plans are being followed. Then we commission everything thoroughly - because a high-efficiency HVAC system doesn't work if it's not calibrated properly.
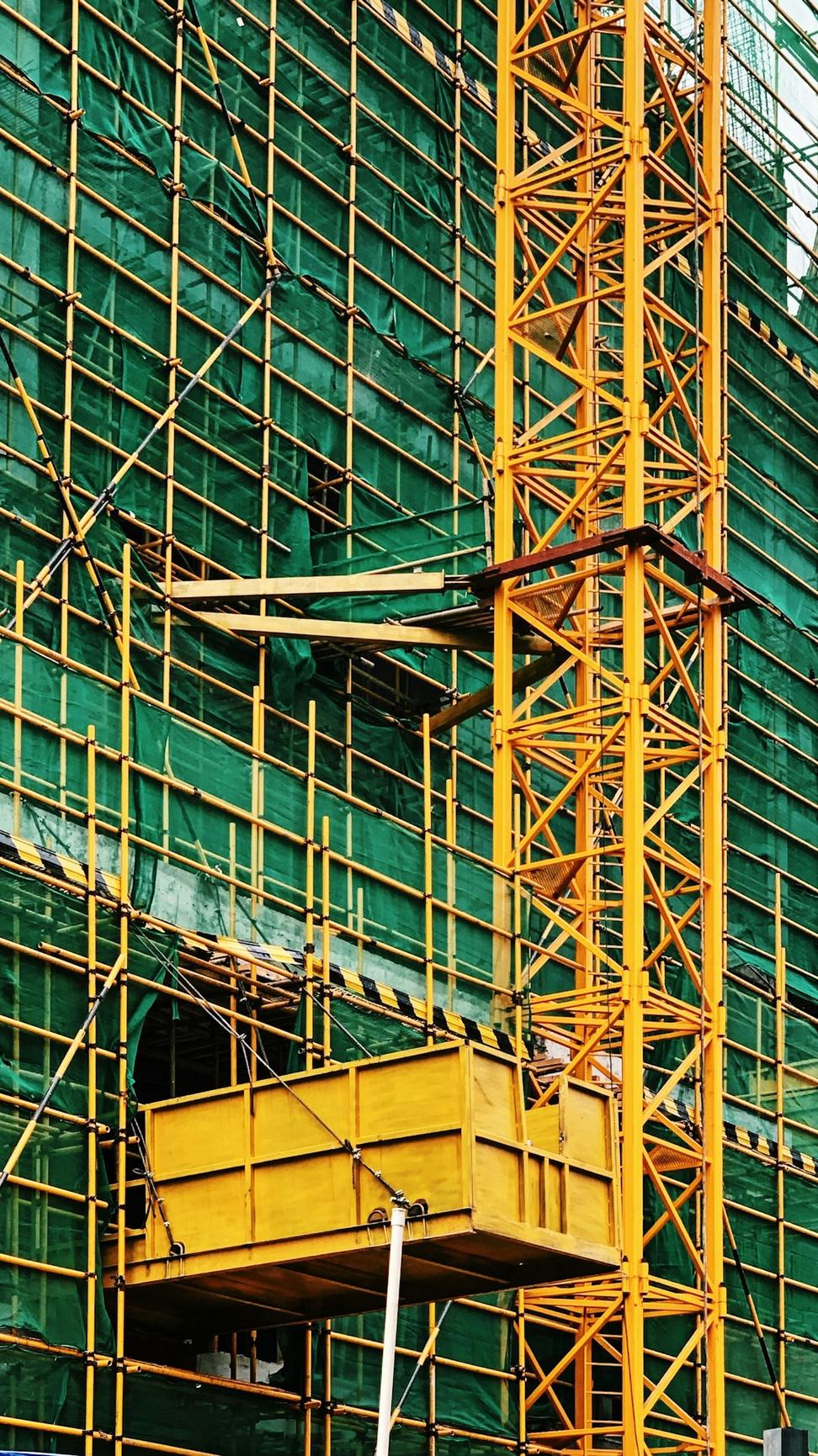
We don't just hand over the keys and disappear. First year is crucial - monitoring actual vs. predicted performance, tweaking systems, educating occupants. Buildings need a break-in period just like cars. We're gathering data and making adjustments to ensure everything performs as designed.
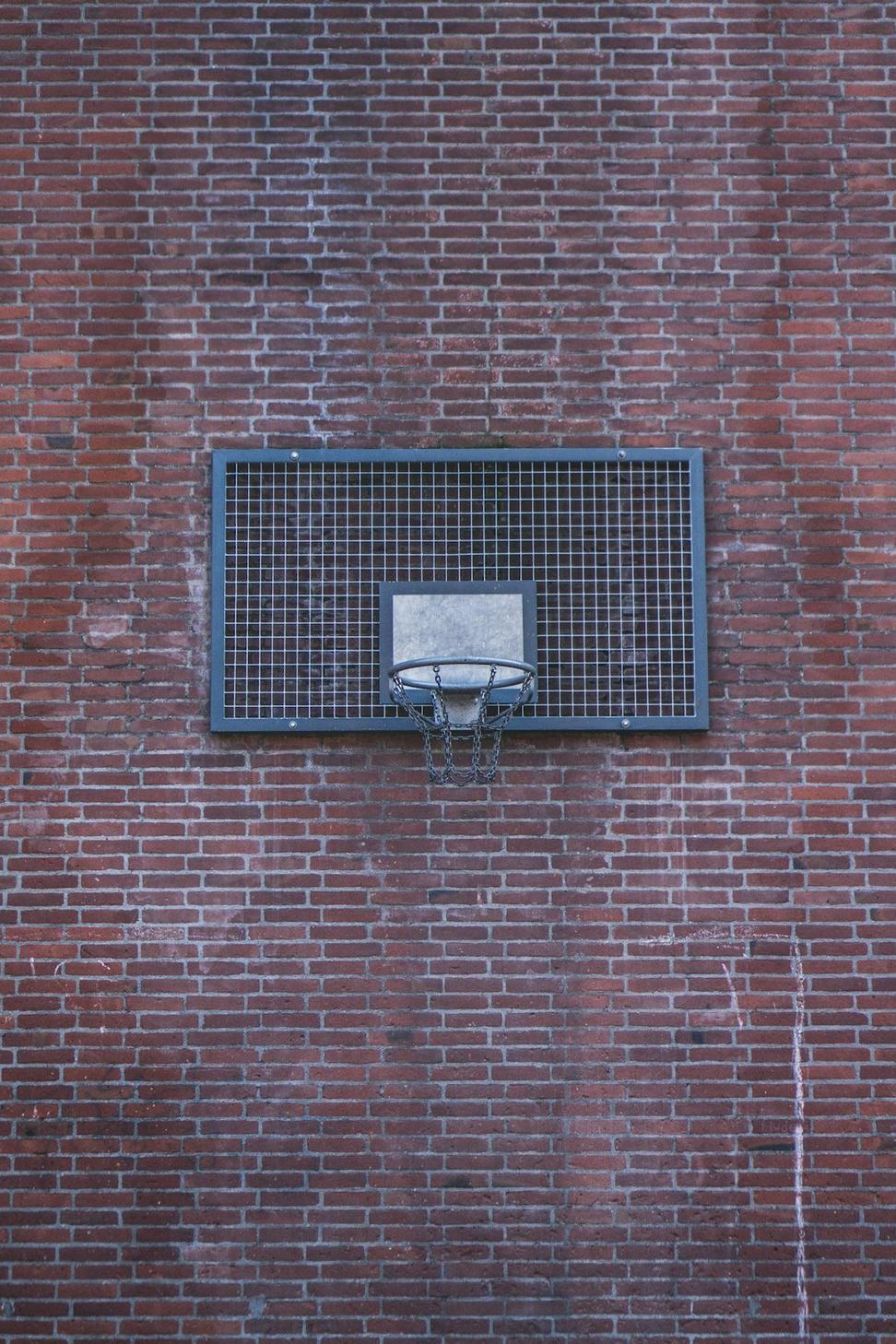
Whether you're aiming for LEED certification, net-zero energy, or just want to reduce your building's footprint - let's talk. We'll figure out what makes sense for your project and your budget.